The Empty Nester
Made for empty nesters who desire comfort and ease, this package delivers a cozy and inviting interior. It blends personal touches with flexible layouts, ensuring a welcoming space that adapts to changing lifestyles.
Made for empty nesters who desire comfort and ease, this package delivers a cozy and inviting interior. It blends personal touches with flexible layouts, ensuring a welcoming space that adapts to changing lifestyles.
The Empty Nester
Are you an Empty Nester Looking to Reimagine your Home for the Next Chapter in Life?
The "Empty Nester" Design package is designed to help you transition into a more relaxed and personalized living space. Picture walking into a home that's customized to suit your changing needs, with a focus on comfort, functionality, and style.
Our stress-free process ensures that every step, from concept development to installation, is taken care of for you. You’ll enjoy a low-maintenance environment with flexible layouts, cozy furnishings, and thoughtful design elements that reflect your unique taste.
If you're ready to create a home that supports your new lifestyle, we're here to bring your vision to life.
Are you an Empty Nester Looking to Reimagine your Home for the Next Chapter in Life?
The "Empty Nester" Design package is designed to help you transition into a more relaxed and personalized living space. Picture walking into a home that's customized to suit your changing needs, with a focus on comfort, functionality, and style.
Our stress-free process ensures that every step, from concept development to installation, is taken care of for you. You’ll enjoy a low-maintenance environment with flexible layouts, cozy furnishings, and thoughtful design elements that reflect your unique taste.
If you're ready to create a home that supports your new lifestyle, we're here to bring your vision to life.
Page Navigation |
Page Navigation
Want to avoid…
Uncomfortable atmosphere?
Outdated design?
Inefficient use of space?
Disappointing transformations?
Mismatched aesthetic?
Poor quality materials?
Regrettable decisions?
Wasted investment?
Financial strain?
Long delays?
Want to avoid…
Uncomfortable atmosphere?
Outdated design?
Inefficient use of space?
Disappointing transformations?
Mismatched aesthetic?
Poor quality materials?
Regrettable decisions?
Wasted investment?
Financial strain?
Long delays?
What does this package include?
5 Tailored Core Services
Transformative Spaces
We design rooms that can be easily converted to serve different purposes. With fewer family members, clients can turn extra bedrooms into guest suites, home offices, fitness rooms, or hobby spaces. This flexibility allows you to customize your home to suit your unique interests and lifestyle.
Luxury and Comfort
We offer design elements that emphasize luxury and relaxation. This could include spa-like bathrooms with high-end fixtures, plush seating areas for relaxation and entertainment, and upgraded kitchen appliances for gourmet cooking. Empty nesters at this stage of life often seek comfort and a touch of luxury in their surroundings.
Personalization and Aesthetic Design
With more space and fewer family needs, empty nesters often want to express their personal style. We offer customizable design options that allow clients to incorporate their favorite colors, artwork, and furniture styles. This can include creating gallery walls, customized lighting, or unique architectural features that reflect their tastes.
Enhanced Entertaining and Social Spaces
We design areas that encourage social interaction and hosting. This service encompasses creating inviting dining and living areas, integrating technology for entertainment, and developing outdoor spaces for gatherings. It emphasizes fostering connections with friends and family in a warm, welcoming setting.
Accessible Design.
Consider incorporating elements of universal design to ensure the home is comfortable and accessible as clients age. This includes features like wider doorways, walk-in showers with grab bars, non-slip flooring, and accessible kitchen and bathroom layouts. This design approach enhances safety and makes it easier to navigate the home.
What does this package include?
5 Tailored Core Services
Personalization and Aesthetic Design
With more space and fewer family needs, empty nesters often want to express their personal style. We offer customizable design options that allow clients to incorporate their favorite colors, artwork, and furniture styles. This can include creating gallery walls, customized lighting, or unique architectural features that reflect their tastes.
Enhanced Entertaining and Social Spaces
We design areas that encourage social interaction and hosting. This service encompasses creating inviting dining and living areas, integrating technology for entertainment, and developing outdoor spaces for gatherings. It emphasizes fostering connections with friends and family in a warm, welcoming setting.
Luxury and Comfort
We offer design elements that emphasize luxury and relaxation. This could include spa-like bathrooms with high-end fixtures, plush seating areas for relaxation and entertainment, and upgraded kitchen appliances for gourmet cooking. Empty nesters at this stage of life often seek comfort and a touch of luxury in their surroundings.
Transformative Spaces
We design rooms that can be easily converted to serve different purposes. With fewer family members, clients can turn extra bedrooms into guest suites, home offices, fitness rooms, or hobby spaces. This flexibility allows you to customize your home to suit your unique interests and lifestyle.
Accessible Design.
Consider incorporating elements of universal design to ensure the home is comfortable and accessible as clients age. This includes features like wider doorways, walk-in showers with grab bars, non-slip flooring, and accessible kitchen and bathroom layouts. This design approach enhances safety and makes it easier to navigate the home.
-
Color and Material Selection is the process of choosing the right colors, textures, and materials in interior design to create a cohesive and visually appealing space that reflects personal style and enhances the overall atmosphere.
Learn more
-
Lighting design is the methodology of creating an optimal lighting plan for a space, focusing on fixture placement, light quality, and controls to enhance functionality, aesthetics, and ambiance.
Learn more
-
Sourcing in interior design is the process of finding and acquiring the materials, furniture, decor, and trades like drapery, lighting, and custom carpentry, ensuring quality, reliability, and consistency with the overall design concept.
Lean more.
-
We’ll oversee the implementation of the design plan, coordinating with contractors, vendors, and artisans to ensure timely and quality execution.
You’ll also receive…
8 Additional Services
-
Concept Development is the foundation of every successful interior design project. It involves defining the core ideas, themes, and aesthetics that guides the entire design process. With our expertise, we’ll work with you to transform your vision into a tangible plan.
-
Space Planning is the process of organizing interior spaces to maximize efficiency, comfort, and aesthetics. A well-planned space can improve productivity, enhance comfort, and create a visually pleasing environment.
-
3D previews are digital representations that provide a realistic, immersive view of an interior design project, allowing you to explore and refine the vision of the project before construction or implementation.
-
Furniture and Decor Selection is the process of choosing the ideal pieces to create a cohesive and functional interior design, balancing style, comfort, and practicality to transform a space into a personalized and inviting environment.
-
Concept Development is the foundation of every successful interior design project. It involves defining the core ideas, themes, and aesthetics that guides the entire design process. With our expertise, we’ll work with you to transform your vision into a tangible plan.
Learn more
-
Space Planning is the process of organizing interior spaces to maximize efficiency, comfort, and aesthetics. A well-planned space can improve productivity, enhance comfort, and create a visually pleasing environment.
Learn more.
-
3D previews are digital representations that provide a realistic, immersive view of an interior design project, allowing you to explore and refine the vision of the project before construction or implementation.
Learn More
-
Color and Material Selection is the process of choosing the right colors, textures, and materials in interior design to create a cohesive and visually appealing space that reflects personal style and enhances the overall atmosphere.
Learn more
-
Lighting design is the methodology of creating an optimal lighting plan for a space, focusing on fixture placement, light quality, and controls to enhance functionality, aesthetics, and ambiance.
Learn more
-
Sourcing in interior design is the process of finding and acquiring the materials, furniture, decor, and trades like drapery, lighting, and custom carpentry, ensuring quality, reliability, and consistency with the overall design concept.
Lean more.
-
We’ll oversee the implementation of the design plan, coordinating with contractors, vendors, and artisans to ensure timely and quality execution.
-
Furniture and Decor Selection is the process of choosing the ideal pieces to create a cohesive and functional interior design, balancing style, comfort, and practicality to transform a space into a personalized and inviting environment.
Learn more
You’ll also receive…
8 Additional Services
Our Design Approach
What You’ll Experience
-
We will meet with you in person or over the phone to understand your needs, preferences, and budget.
We will discuss the project’s scope, timeline, and expectations.
-
We will visit your home to take measurements and assess the space.
We will observe architectural features, structural elements, natural light and existing utilities.
-
We will research deign styles, trends, and materials.
Then create a design concept and/or mood boards to establish the project’s theme and color palette.
-
We will present the concept to you for approval and discuss budget details, ensuring alignment with your expectations.
-
We will create floor plans and layouts for each room considering furniture placement, traffic flow, functionality, and aesthetics.
-
We will develop sketches and basic 3D models to visualize the design.
As well as Include elements like walls, doors, windows, and major fixtures.
-
We will select materials for floors, walls, countertops, and other surfaces.
As well as choose paint colors, wallpaper, tiles, and other finishes.
-
We will select existing or create custom furniture, lighting fixtures, and accessories and determine upholstery fabrics, window treatments, and other soft furnishings.
-
We will consult with our Contractors and Architects to create detailed technical drawings for construction and installation.
Including electrical, plumbing, and HVAC layouts if needed.
-
We will obtain the necessary permits and approvals from local authorities.
Ensure compliance with building codes and regulations.
-
We will coordinate with Contractors and Builders to implement the design.
As well as overseeing the construction and installation of structural elements, finishes, and fixtures.
-
Conduct regular site inspections to ensure quality and accuracy.
Address any issues or discrepancies with contractors.
-
Install furniture, fixtures, and decorative elements.
Style the space with accessories, artwork, and personal touches.
-
We’ll conduct a final walkthrough with you to ensure satisfaction and to address any final adjustments or touch-ups.
-
We’ll complete any remaining work and hand over the project to you.
Provide documentation for maintenance and care of the design elements.
-
We will check-in with you after a few weeks or months to ensure continued satisfaction.
Address any issues or concerns that may have arisen.
-
We will meet with you in person or over the phone to understand your needs, preferences, and budget.
We will discuss the project’s scope, timeline, and expectations.
-
We will visit your home to take measurements and assess the space.
We will observe architectural features, structural elements, natural light and existing utilities.
-
We will research deign styles, trends, and materials.
Then create a design concept and/or mood boards to establish the project’s theme and color palette.
-
We will present the concept to you for approval and discuss budget details, ensuring alignment with your expectations.
-
We will create floor plans and layouts for each room considering furniture placement, traffic flow, functionality, and aesthetics.
-
We will develop sketches and basic 3D models to visualize the design.
As well as Include elements like walls, doors, windows, and major fixtures.
-
We will select materials for floors, walls, countertops, and other surfaces.
As well as choose paint colors, wallpaper, tiles, and other finishes.
-
We will select existing or create custom furniture, lighting fixtures, and accessories and determine upholstery fabrics, window treatments, and other soft furnishings.
-
We will consult with our Contractors and Architects to create detailed technical drawings for construction and installation.
Including electrical, plumbing, and HVAC layouts if needed.
-
We will obtain the necessary permits and approvals from local authorities.
Ensure compliance with building codes and regulations.
-
We will coordinate with Contractors and Builders to implement the design.
As well as overseeing the construction and installation of structural elements, finishes, and fixtures.
-
Conduct regular site inspections to ensure quality and accuracy.
Address any issues or discrepancies with contractors.
-
Install furniture, fixtures, and decorative elements.
Style the space with accessories, artwork, and personal touches.
-
We’ll conduct a final walkthrough with you to ensure satisfaction and to address any final adjustments or touch-ups.
-
We’ll complete any remaining work and hand over the project to you.
Provide documentation for maintenance and care of the design elements.
-
We will check-in with you after a few weeks or months to ensure continued satisfaction.
Address any issues or concerns that may have arisen.
Our Design Approach
What You’ll Experience
Pricing
$8 Per Square Foot
Our transparent per-square-foot pricing model is a client-focused approach that ensures you receive accurate and transparent pricing tailored to your unique design project and allows us to be the best designers possible.
-
The Full Service offers all of the individual services at a great price. It’s made for those who want the complete interior design experience.
The individual services offers stand-alone options for those who are looking for specific interior design help.
-
The In-Person option involves onsite visits, measuring, photographing, videoing, and analyzing done by us. Additionally, we take care of the project management and quality check. Lastly, you’ll get face-to-face consultations. This option is tailored for those in or around Los Angeles
The Virtual option allows those living outside of Los Angeles to take advantage of our design services. The measuring, photographing, videoing must done by you and given to us for analysis. Additionally, you’ll have to take care of the in-person project management and quality check. Lastly, you’ll get remote consultations over Zoom.
-
The per square footage pricing model calculates your price based on the total square footage of the area being designed. This can be a single room or your whole home. The price is calculated by multiplying $8 or $2 by your total area. To calculate your total area you multiplying the width and length of your space. This will give you your estimate, the final square footage and measuring will be confirmed by us.
-
Proportional to project size.
Simplifies Budget Estimation
Offers Fairness and Transparency
Encourages Efficient Use of Space
Allows Us to Get Additional Staff for Larger Projects
As opposed to charging hourly, charing per-square-footage allows us to spend as much time as we need to make your design the best possible without incurring you additional unexpected chargeable hours.
-
Step 1. Find the Square Footage of your space by multiplying it’s length and width in feet.
Step 2. Multiply your square footage by $8 or $2 to get your unique price.
-
The total cost of our complete design service is $8 per square foot. This amount reflects our overhead, design expertise, and extensive experience. It covers all eight of our core offerings: Concept Development, Space Planning, 3D Previews, Furniture & Decor Selection, Color and Material Selection, Lighting Design, Sourcing, and Project Management.
The cost of individual services is $3 per square foot, also factoring in our overhead, design expertise, and experience. The key difference is that, at this price point, you receive one specific service instead of the full package.
-
No additional design fees! This is the beauty of charging per square footage. You have one set price and we will work with you until we deliver the agreed-upon scope of your work!
-
No minimums.
-
You are allowed a set number of revisions. Additional revisions or major changes during a project will be charged at standard $8 per square footage and new timelines will be set.
-
Depending on the project but typically they are. Hallways and stairs affect the design aesthetic of adjacent areas.
FAQ’s
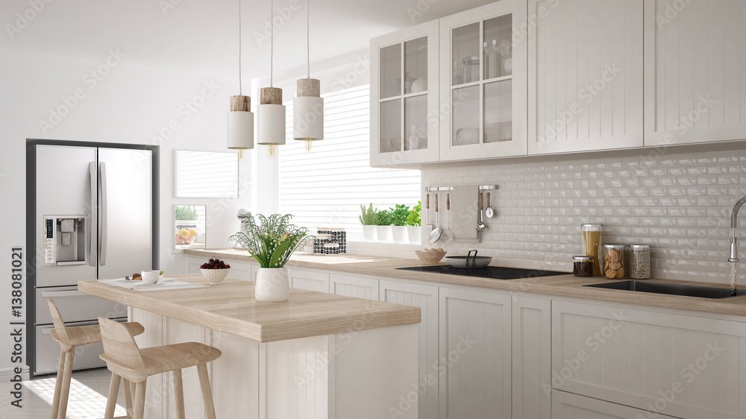

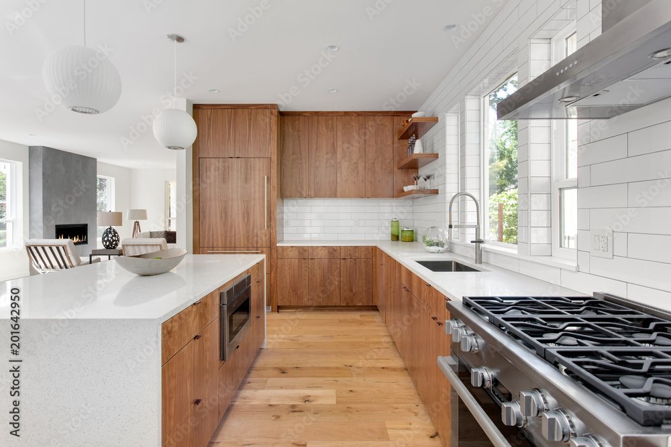
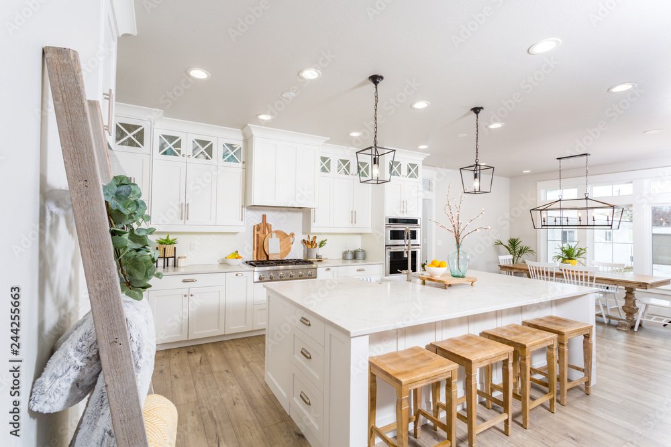
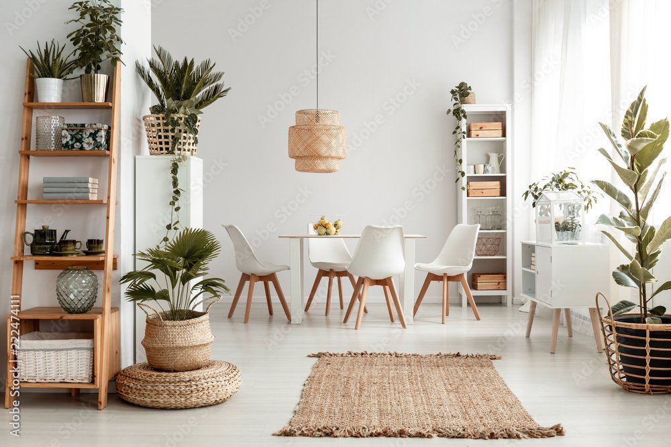
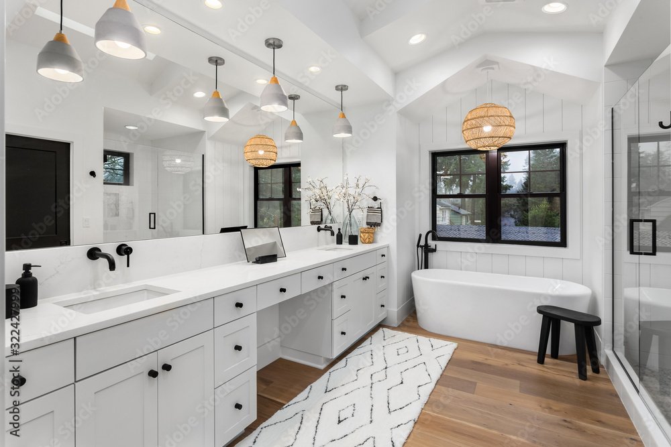
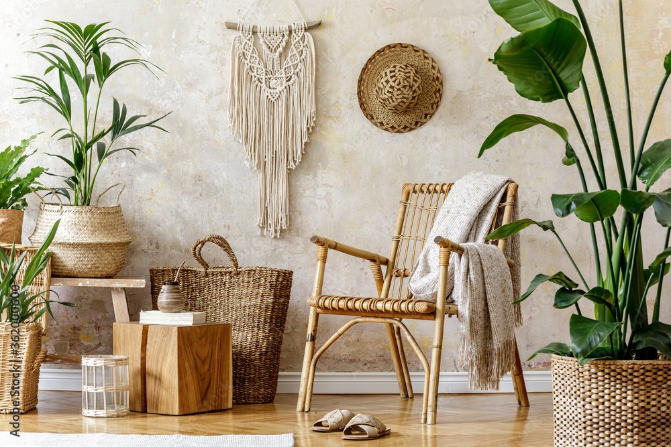
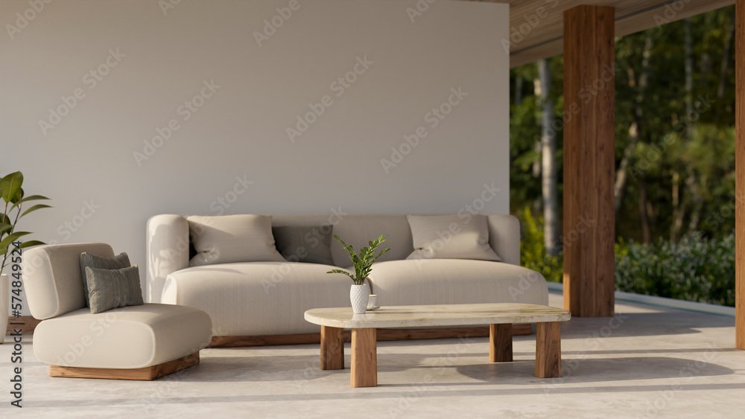
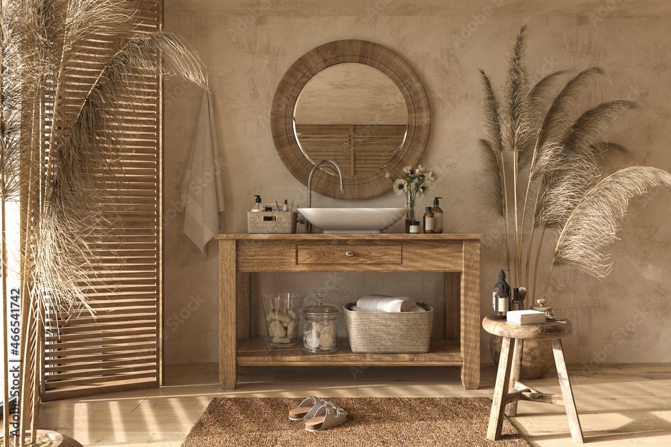
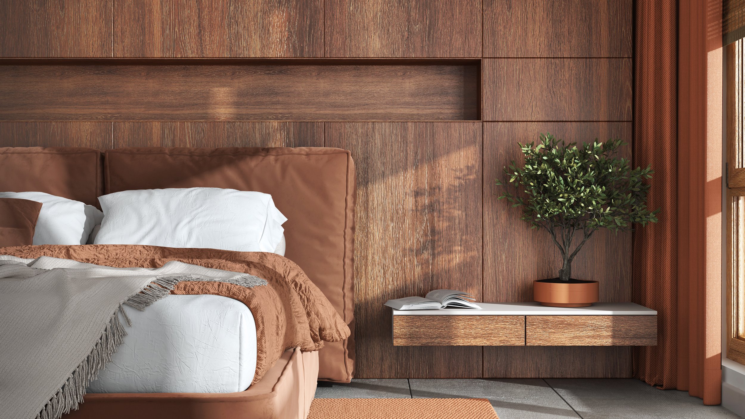
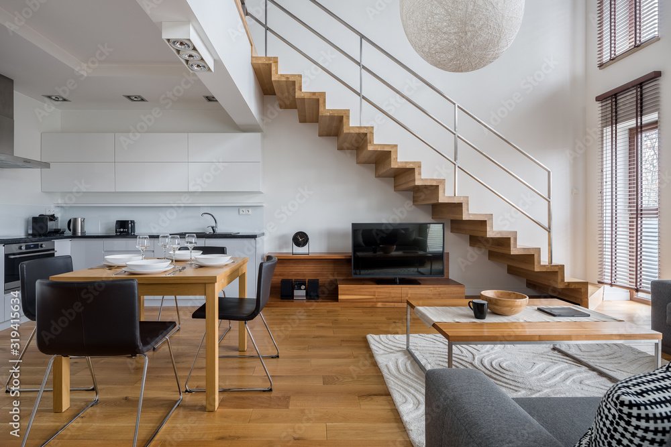
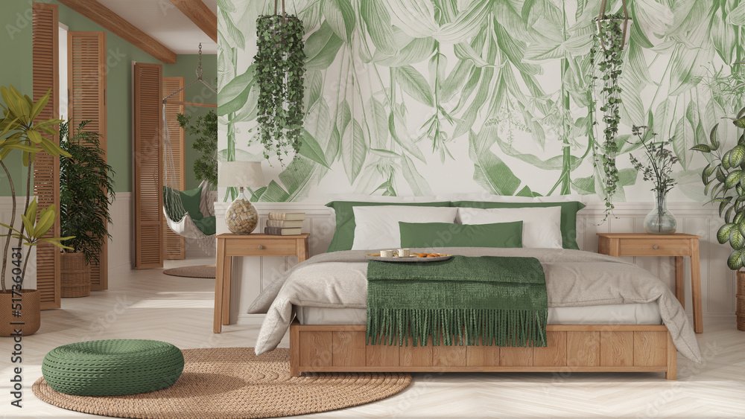


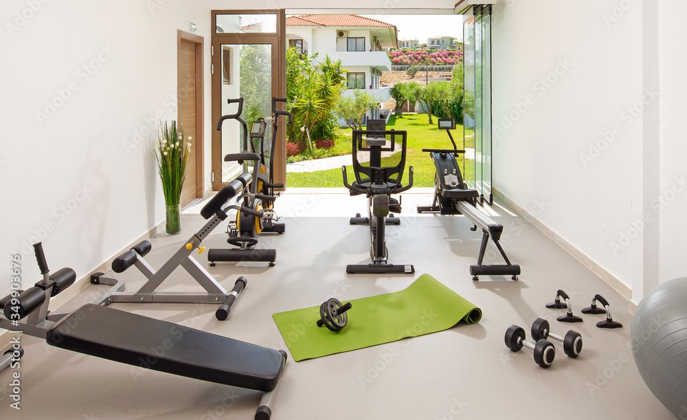















Beautiful and High Quality Furniture and Decor Selections
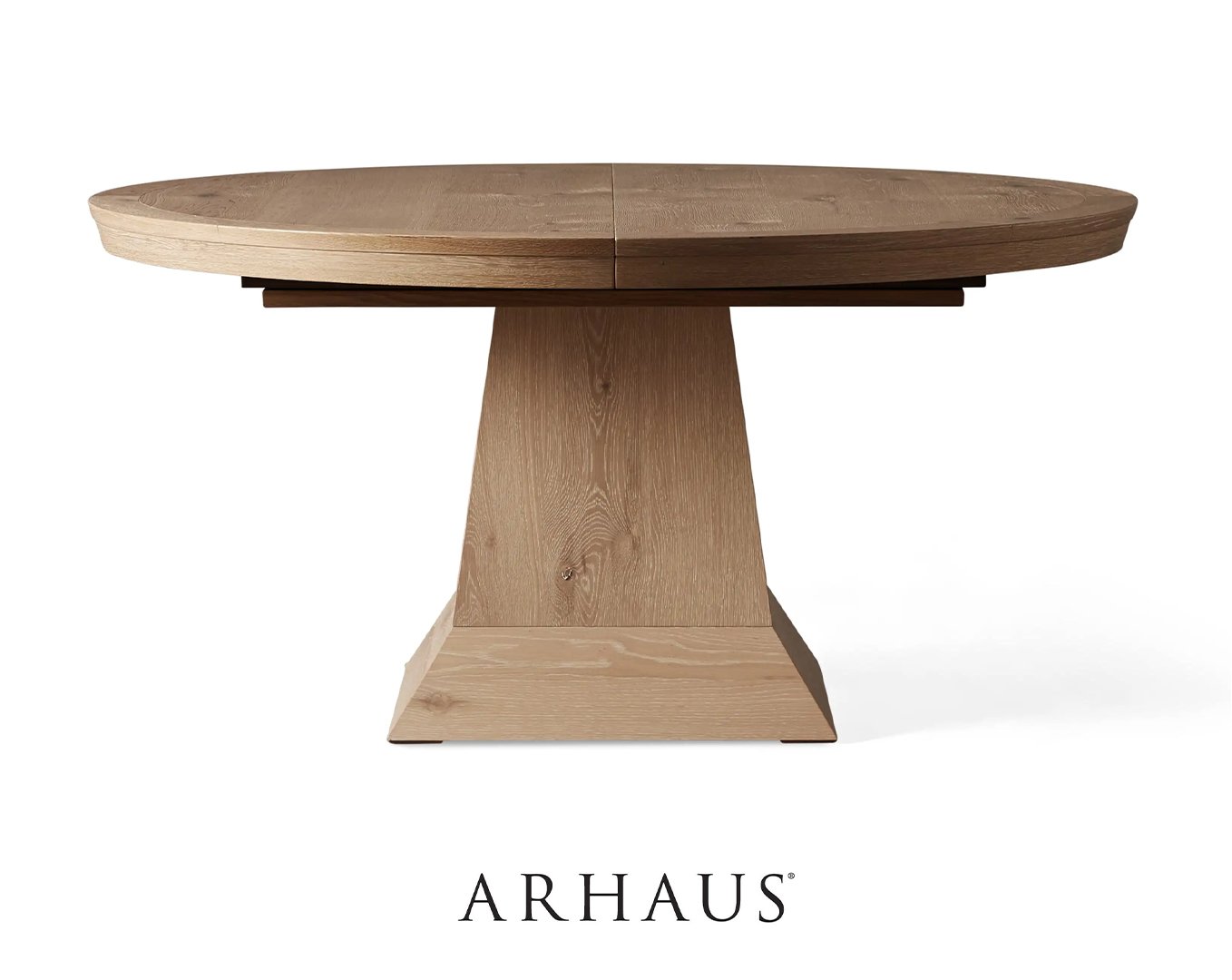

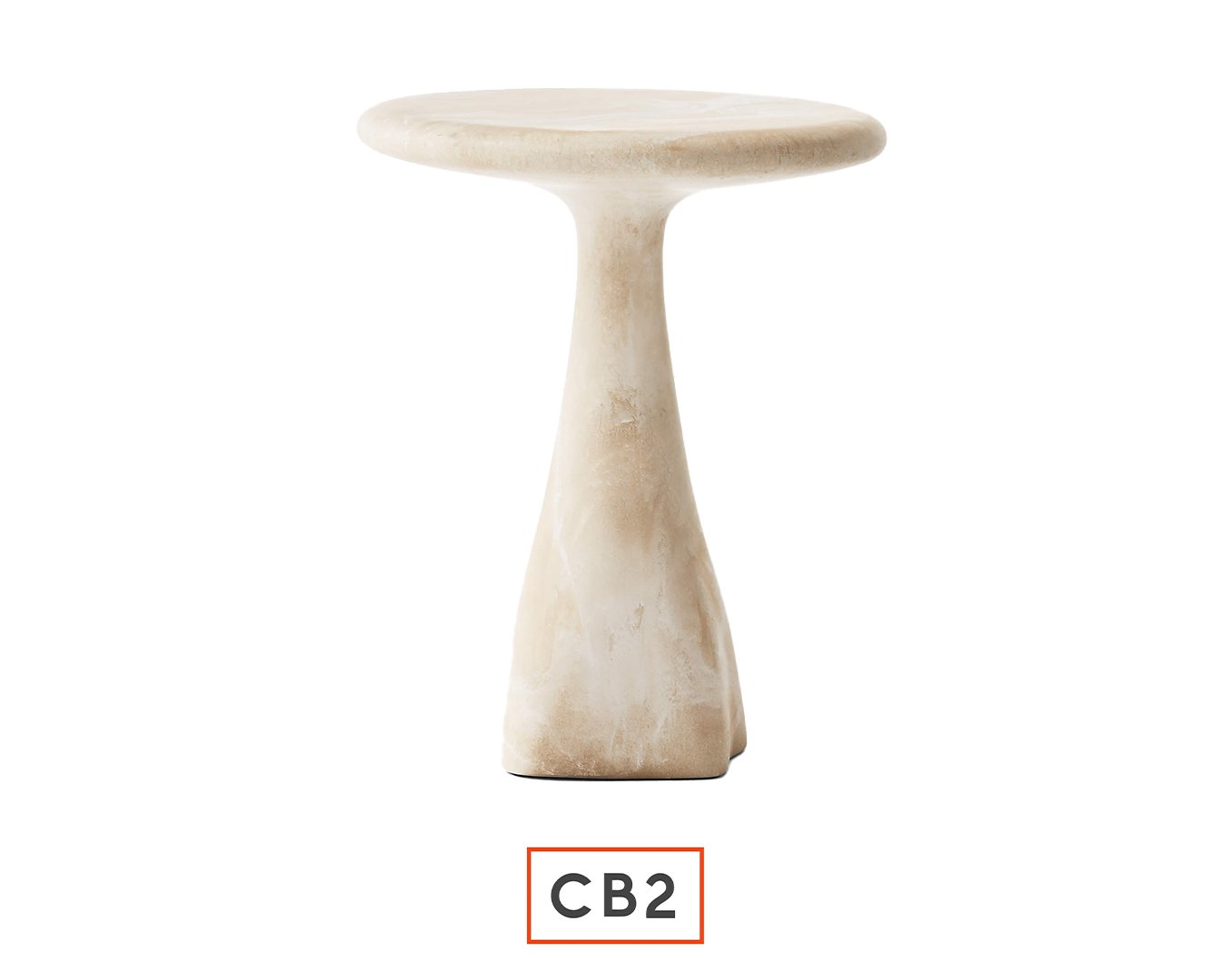





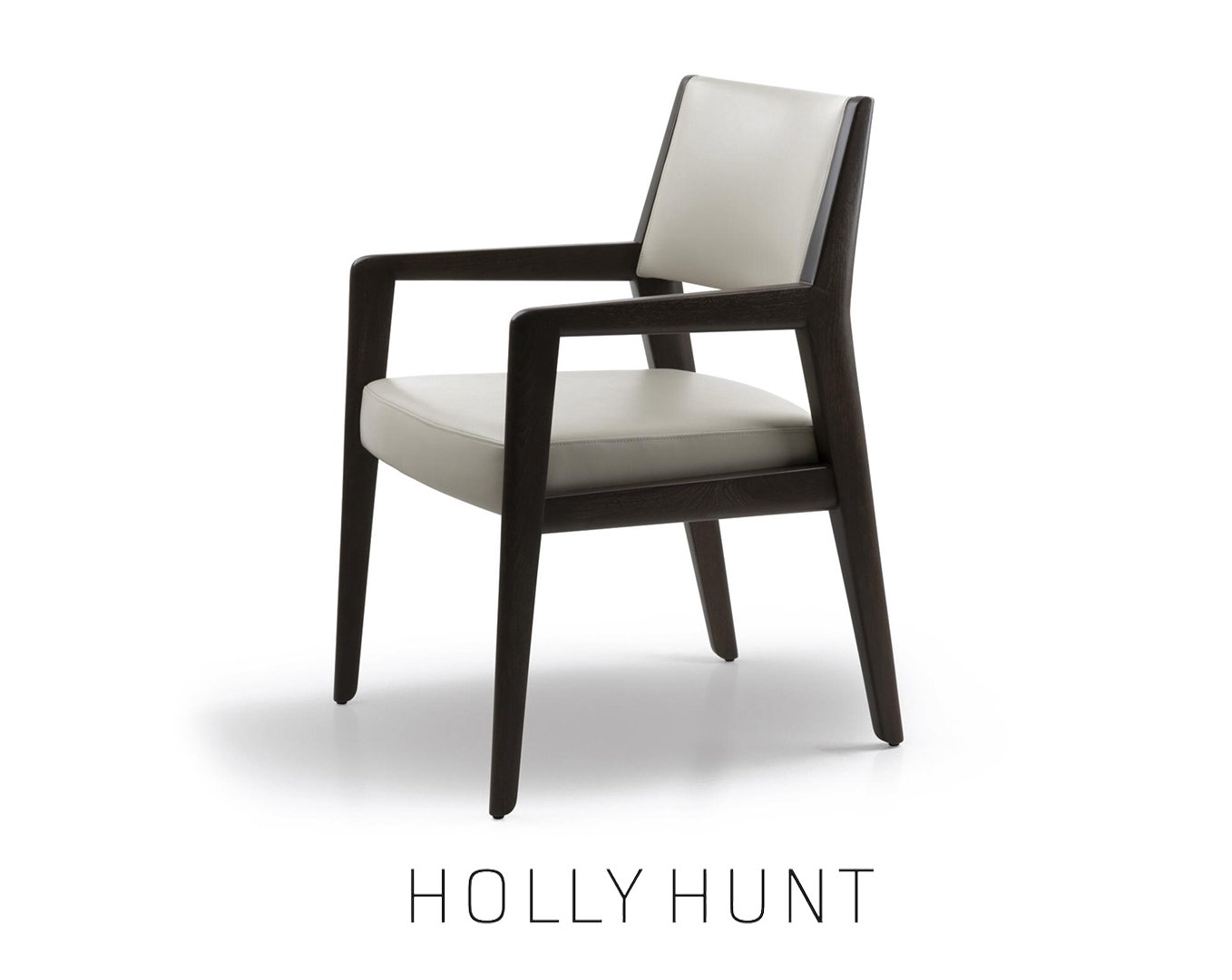
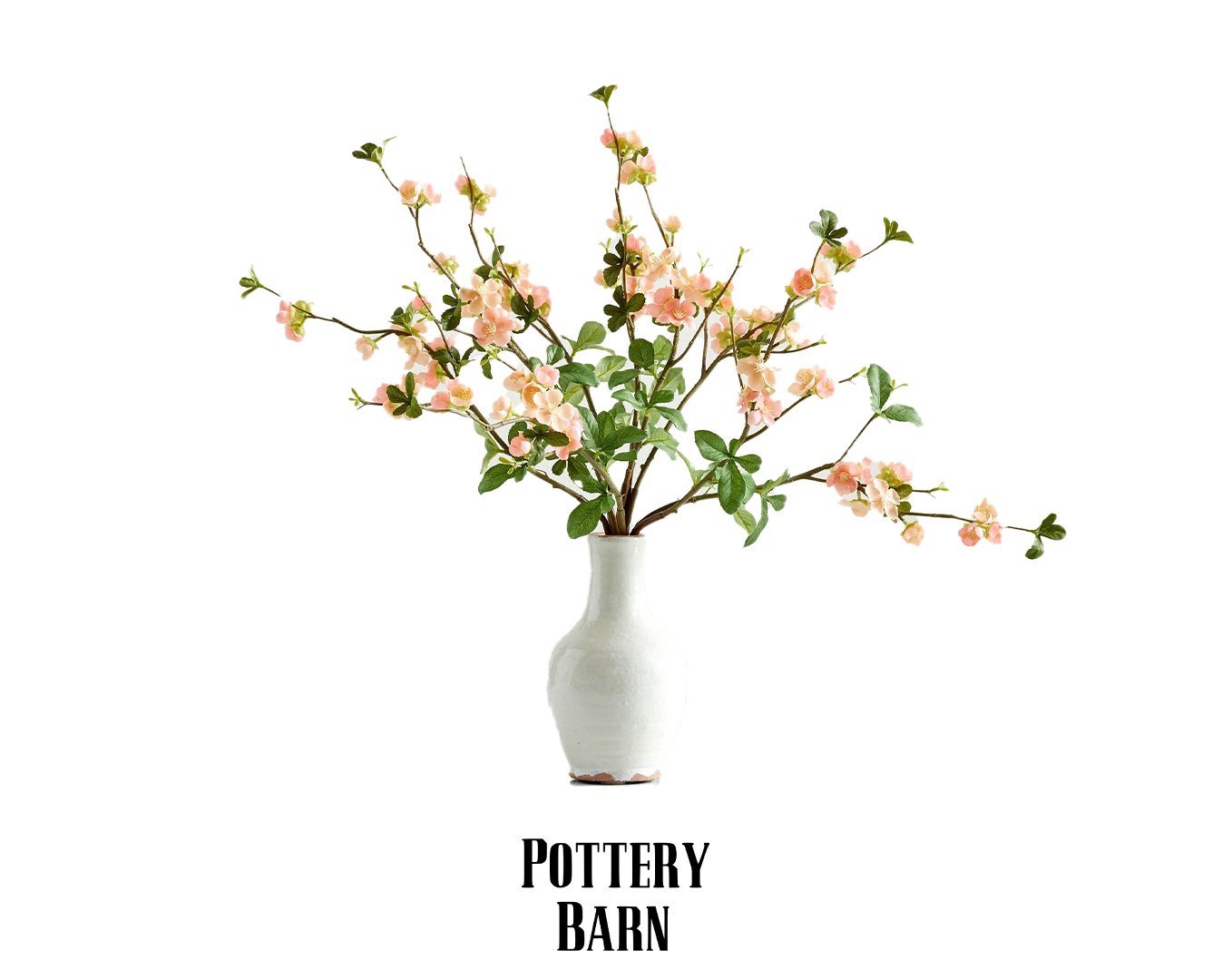










Meet the Principle Designer
Hello, I'm Edgar Urrutia, I am glad you’re here!
I'm an Interior Designer with a degree from California State University, Northridge (CSUN) and two years of professional experience. I’ve worked for a luxury hotel interior design firm and as an assistant to a luxury residential designer based in Los Angeles. My work is all about creating beautiful and functional spaces that tell a story, reflecting my clients' unique personalities and lifestyles. This website marks the start of my life-long journey to build my own residential interior design studio, where I aim to provide comprehensive services that are tailored to individual needs, and to one day launch my own furniture and decor brand.
I'm excited to help bring your design vision to life!
Hello, I'm Edgar Urrutia, I am glad you’re here!
I'm an Interior Designer with a degree from California State University, Northridge (CSUN) and two years of professional experience. I’ve worked for a luxury hotel interior design firm and as an assistant to a luxury residential designer based in Los Angeles. My work is all about creating beautiful and functional spaces that tell a story, reflecting my clients' unique personalities and lifestyles. This website marks the start of my life-long journey to build my own residential interior design studio, where I aim to provide comprehensive services that are tailored to individual needs, and to one day launch my own furniture and decor brand.
I'm excited to help bring your design vision to life!
Meet the Principle Designer
Interested in designing your home?
Schedule a Consultation
Fill out the form and we’ll contact you.





















